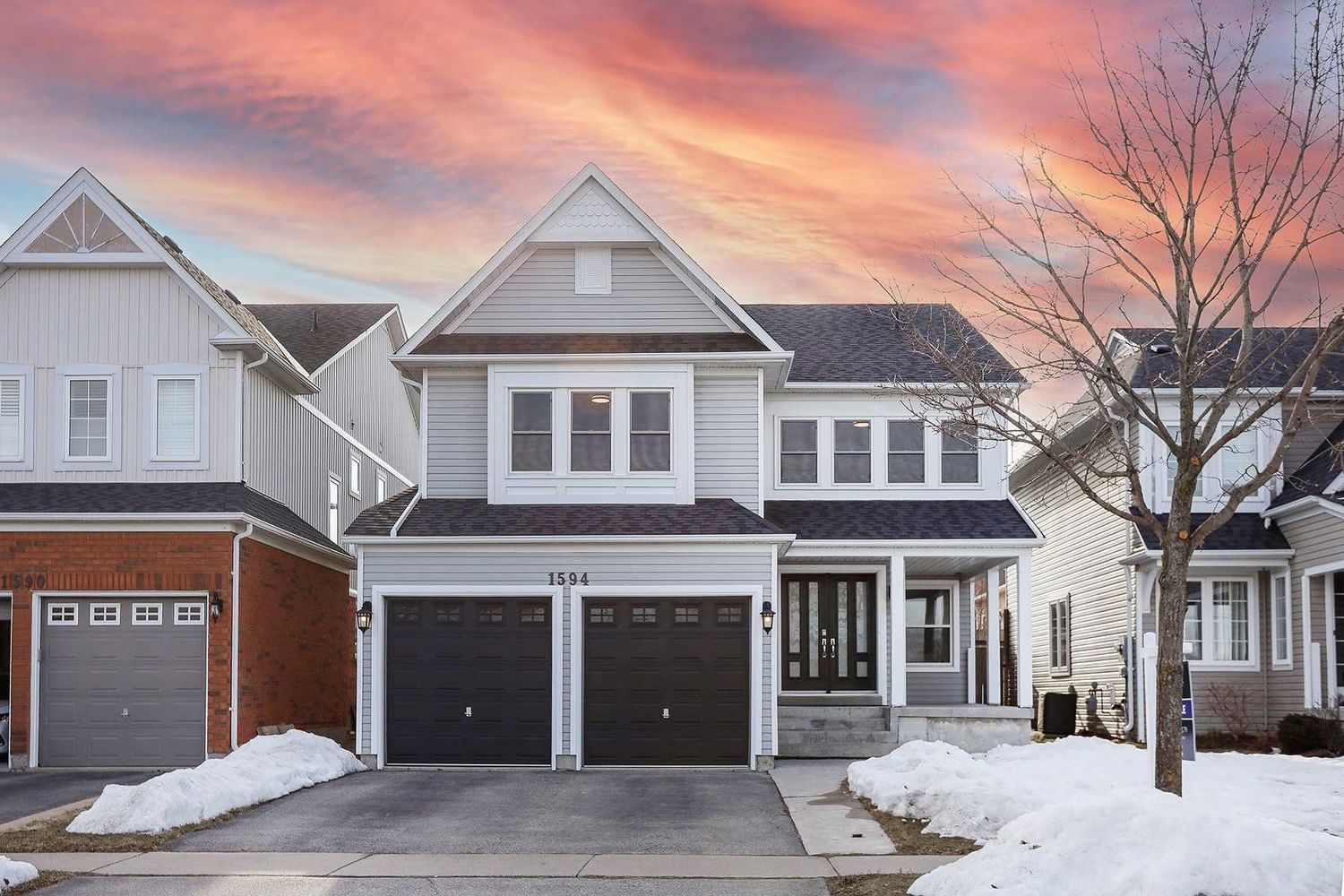$1,149,900
$*,***,***
4-Bed
3-Bath
2500-3000 Sq. ft
Listed on 3/21/23
Listed by RIGHT AT HOME REALTY, BROKERAGE
Impeccably Designed 4 Bedroom Home In Sought After North End Community With Premium Finishings Throughout. Steps From Schools, Parks And Short Drive To Shopping Galore. This Spectacular Family Home Boasts A Recently Renovated Gourmet Kitchen And Features Upgraded Appliances, Massive Island, Sparkling Porcelain Tile Floors, Quartz Counters And Much More. Main Floor Is Complete With Separate Living/Dining Rooms And Family Room With Gas F/P. 2nd Floor Has Something For Everyone- Spacious Bedrooms Including Luxurious Primary With Double Doors And 4 Pc Ensuite. 2nd Floor Laundry With Loads Of Storage Is A Must See.
Other Recent Upgrades Include Patio Door & Double Hung Windows (2016) For Easy Cleaning. Roof (2020), A/C (2016), Furnace (2015), Stairway (2014), Concrete Pads (2016), Bathrooms (2016). Neutral Decor And Move In Ready.
E5979427
Detached, 2-Storey
2500-3000
9+1
4
3
2
Attached
4
16-30
Central Air
Full, Unfinished
Y
Vinyl Siding
Forced Air
Y
$6,469.05 (2022)
111.58x39.86 (Feet)
